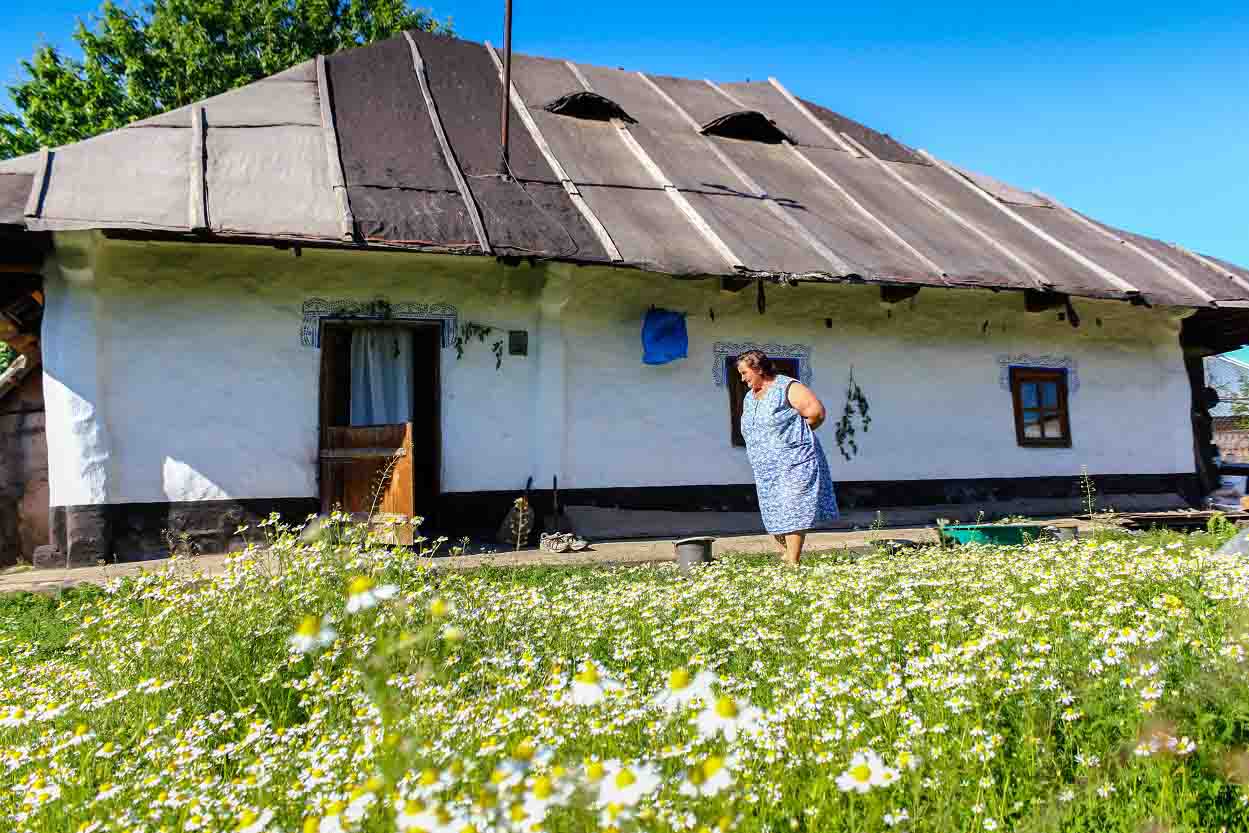
Romanian Traditional House Still Standing and Inhabited After Over 250 Years
Exploring the traditional villages of Romania is a rewarding adventure. In the old villages one can find true gems hidden in plain view. It felt like we found a treasury. And we did. A Romanian traditional house accurately described in a book from 1950, “Old Houses from Bucovina”. Unlike many old houses nowadays, which are either abandoned, or in museums, this one is still inhabited by a family.


The owners couldn’t tell an exact age of the house, they approximate it is 250 years old. Three generations have lived inside the house, after it was moved from it’s original place and reassembled in the village of Arbore, by their grand grandfather. This house is unchanged from the XVIIIth century and is still inhabited. The Lelcu family’s neighbors consider them poor by not having modernized their house, like the rest of the villagers, but they know the high value of their house, as it is, and were proud to show us it’s secrets.
Traditional Architecture of Old Houses from Rural Areas of Romania
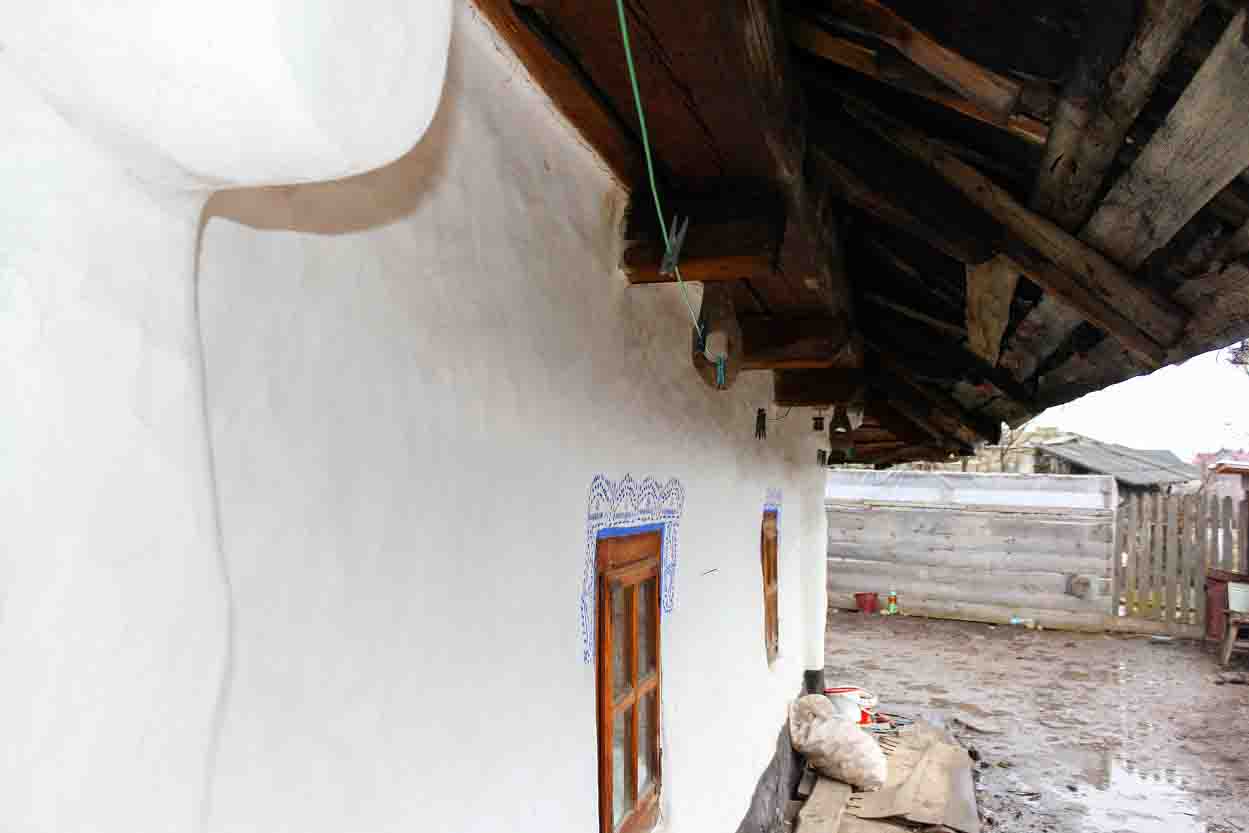
The log house gives the feeling of a safe, long lasting structure, built on river stones foundation.
The construction is massive enough, considering it’s size, of 8 x 5 m. Long fir logs were laid up and hold together with wooden nails.
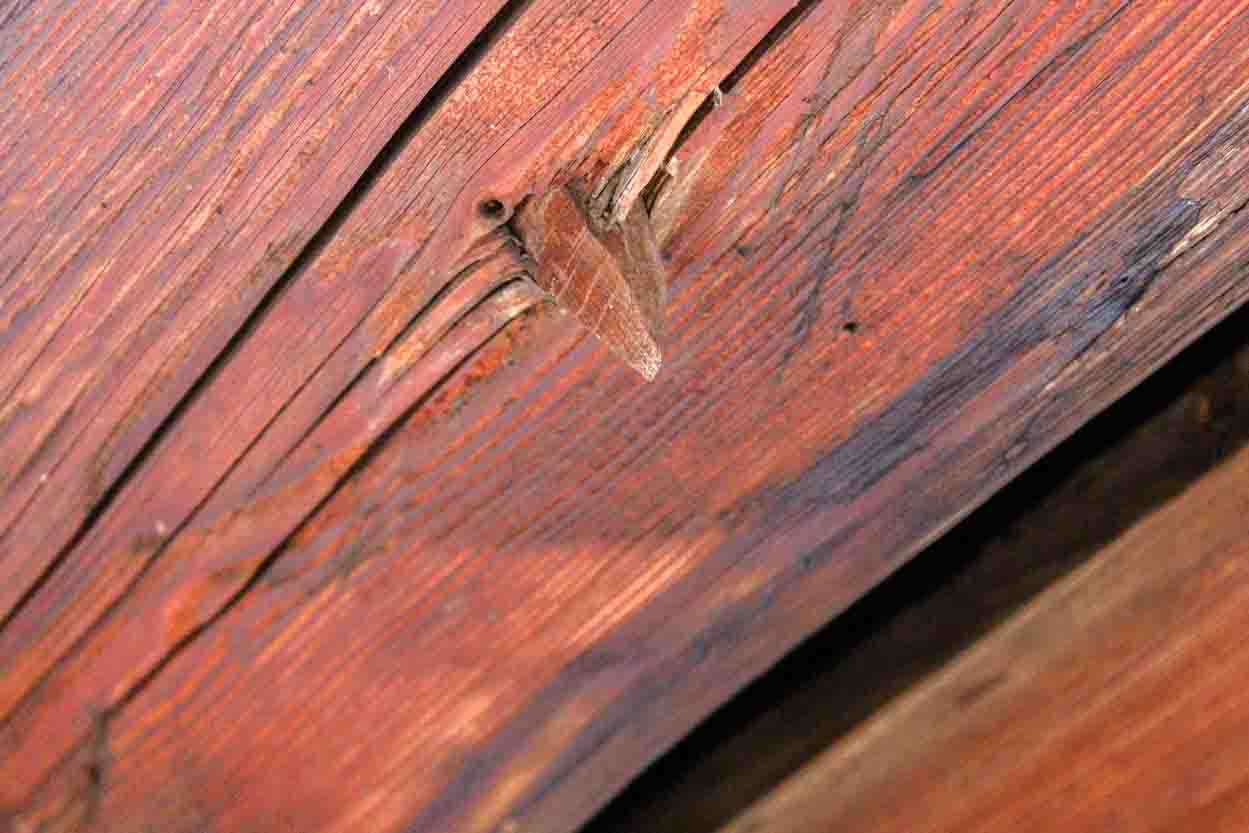
This technique prevented the walls from bending in time. The logs were aligned manually as they are stacked, and fixed one above the other using precise corner joints.

Then, they were covered in clay and painted.

The hip roof is made of wood pieces, also caught with wooden nails.

It is constructed on a rectangular plan, having two triangular sides and two trapezoidal ones.

The house consists of an entrance hall (tindă), and two rooms. The entrance hall has access to each room and attic.
Historic House Design in Romanian Villages

We enter an antique door, made from a single piece of wood, with a rudimentary door locking system.
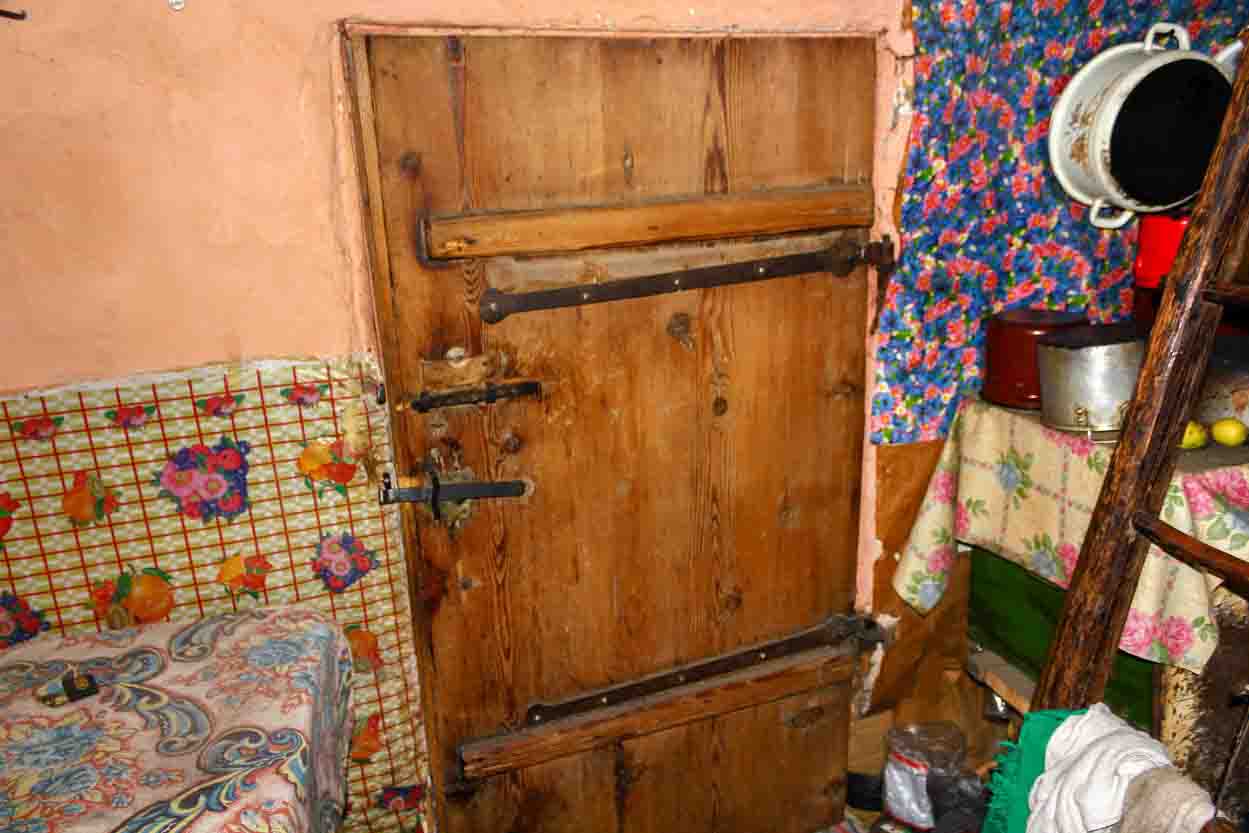
In front, we access the kitchen chamber. In the past, this room was only used for storage.
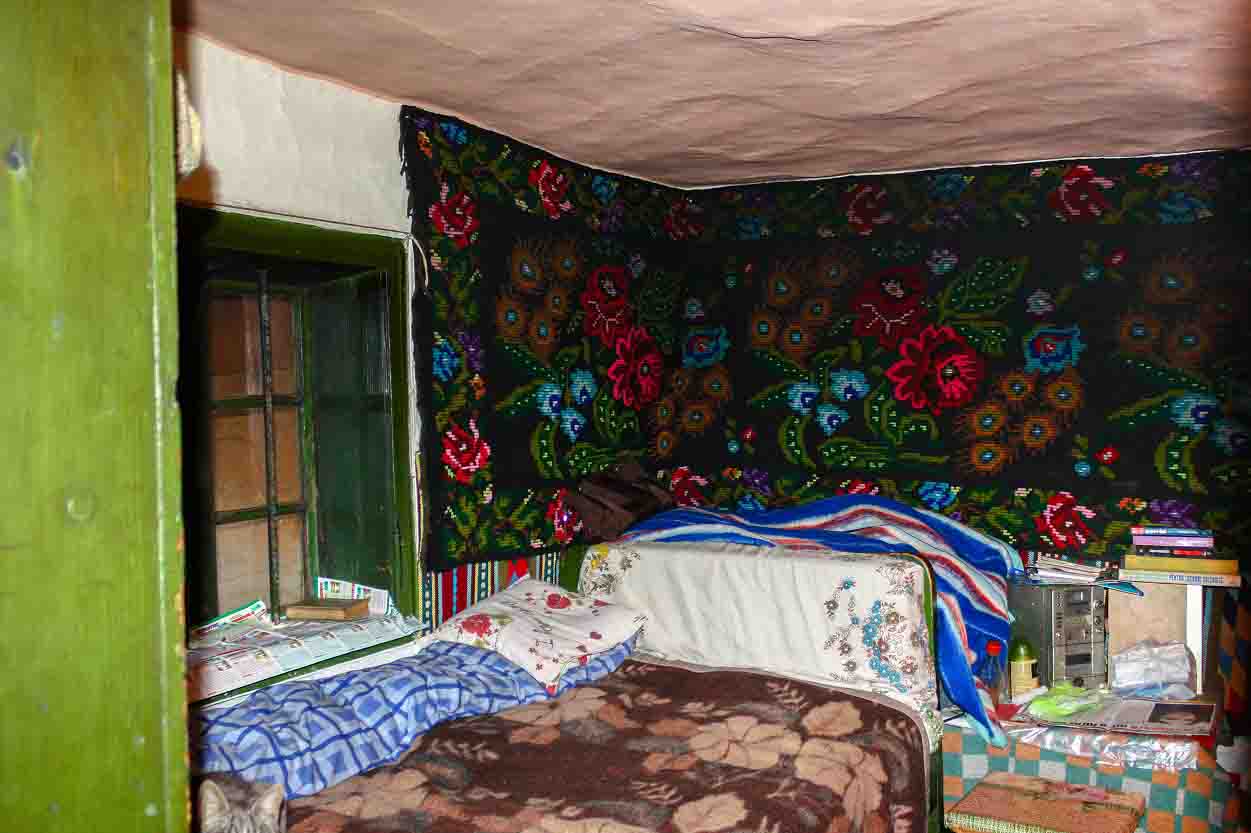
The living room is the most important part of a Romanian traditional house: everything happens here. It’s the place where they eat, sleep and spend most of their time. The effects of hiding some elements, like the hutch buffet, while emphasizing others, like the bed side, was necessary to manipulate the eye toward the most beautiful part of the room, while ignoring the rest of it. This is why every Romanian traditional house respects the same design principles:
To warm up the room, a wood burning stove is located on the immediate left side of the door.

The bed stands next to the stove, in the hottest part of the room. These ornaments consist on handmade tapestry, bed coverings, pillows, towels, rugs, all eye catching and exposed to prove the diligence of the housewife.
They also serve to protect the walls against the cold. To create a great ambiance, during the day, the beds are covered in woolen covers, the pillows are kept on top of the wall, on a fir log, especially designed for this purpose.

The table is on the right side of the room.
The hutch buffet is placed on the right side of the door, on the same wall. You will enter the door and not even notice there is a hutch buffet on the right, because the bed area ornaments will catch your attention.
Finding Antiques in the Attic
The first thing we saw, was the enamel kerosene lamp, manually painted, a really old piece, that was buried during WW2, when they had to evacuate their home;

We delighted our eyes with very old Romanian peasant blouses, folk skirts, woolen waist belts and traditional rugs;




Wonderful old fabrics with floral and geometric patterns;
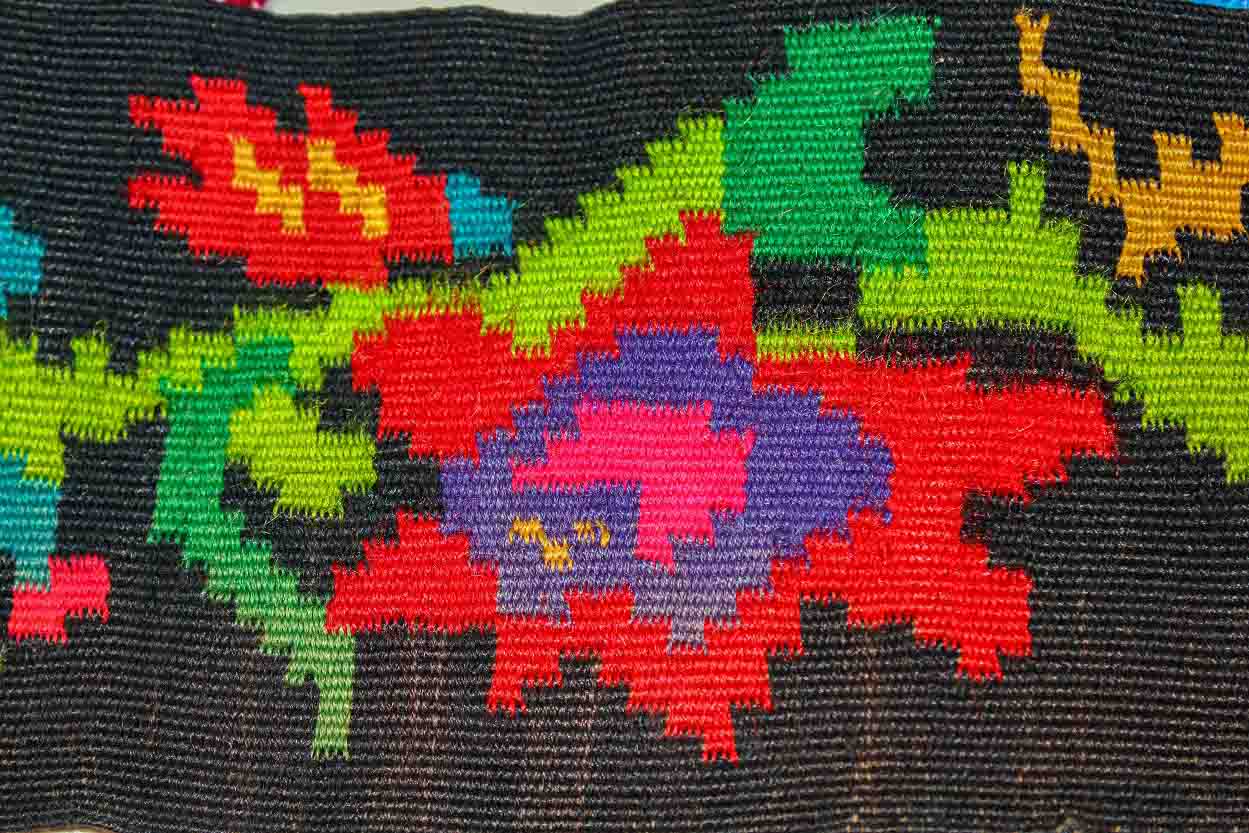
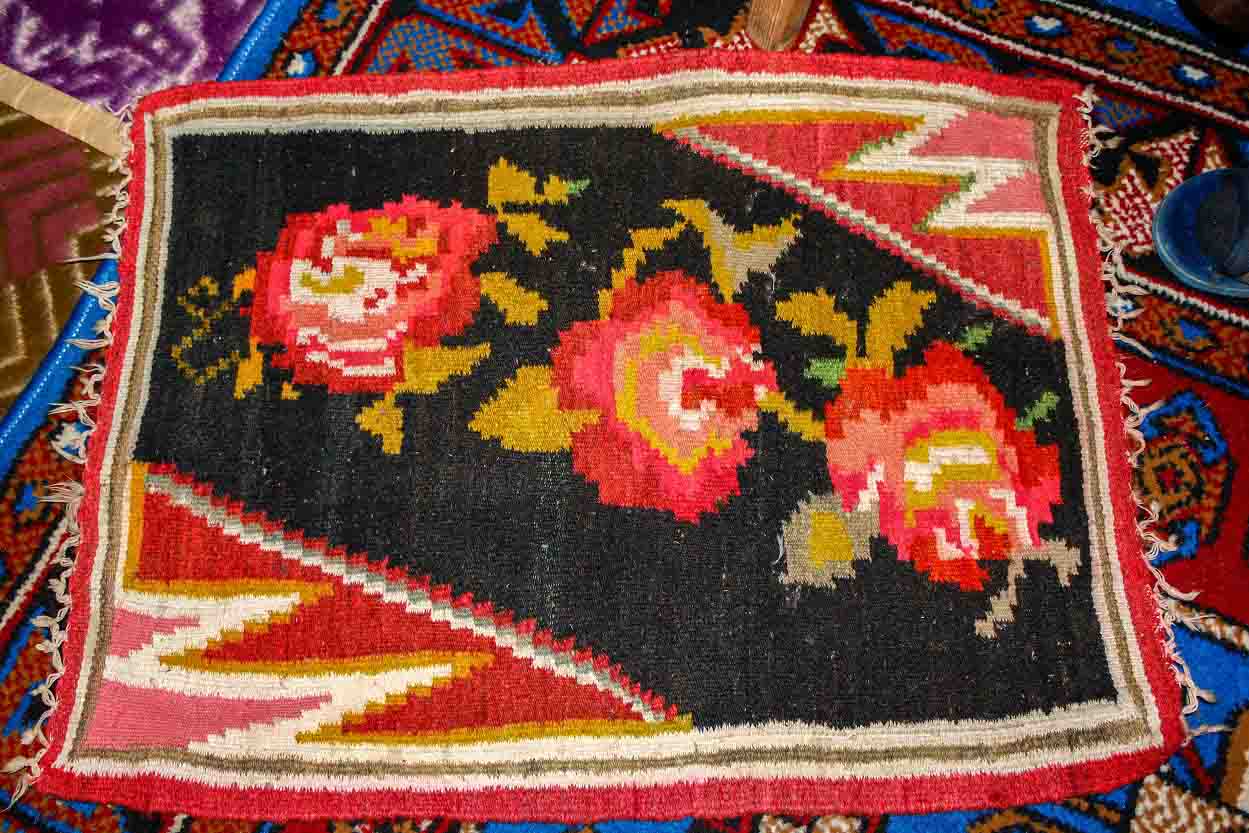
Exploring the Attic

The fumes escape inside the attic, through two vents built at 50 cm height from the ceiling. The smoke is drawing through two holes in the roof (see first picture). We call it a house “with eyes in it’s roof”.
This is a typical characteristic for an antique cottage, with double meaning:
the smoke prevents wood rot;

In the Romanian villages peasants still smoke meat, bacon and sausages in the attic.

We found a few old smoked hemp and wool spindles. The long and thick spindles served to spin the flax and hemp. The thin, short ones are best to spin the wool with.

Read Also Charming Painted and Carved Traditional Romanian Houses

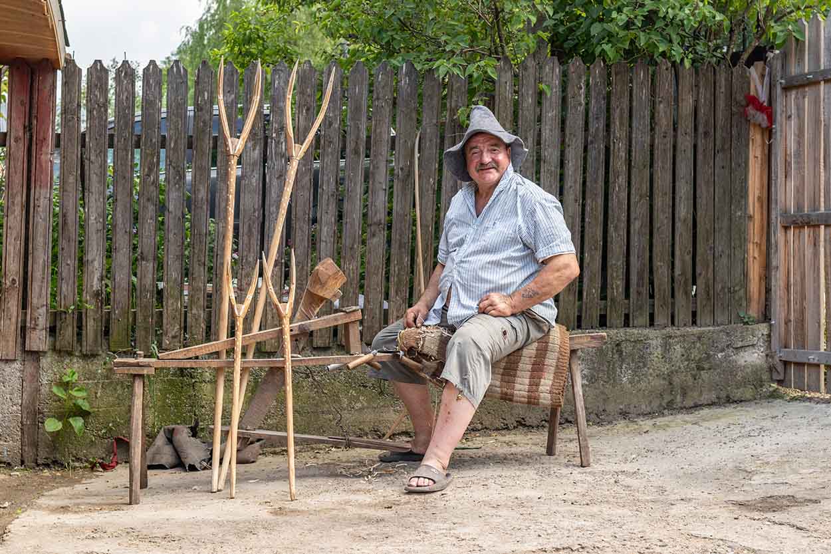
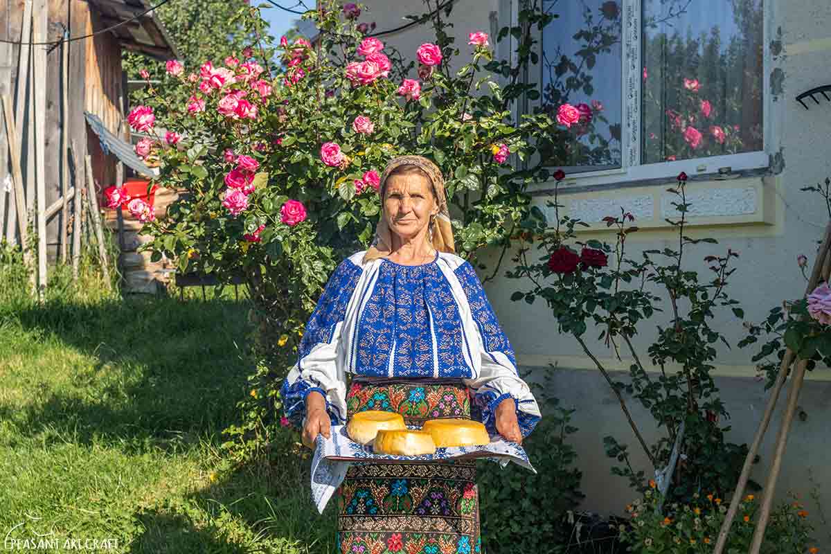
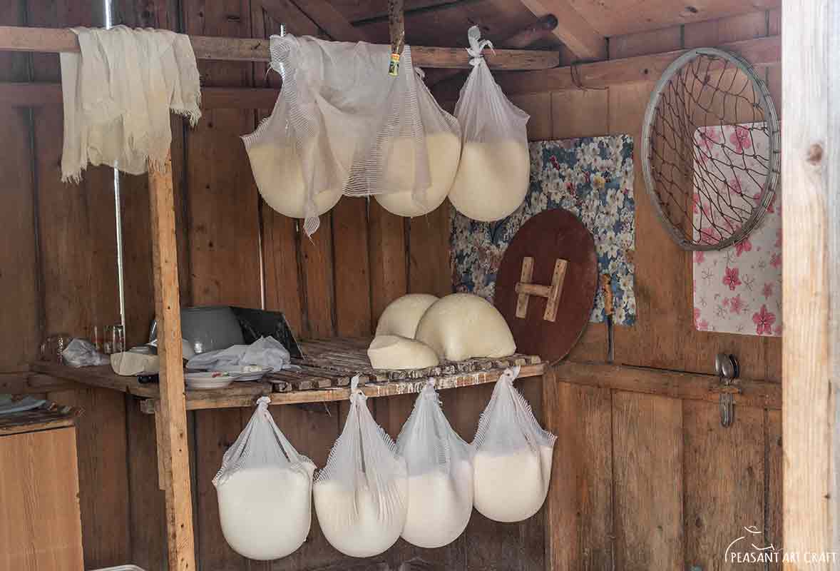
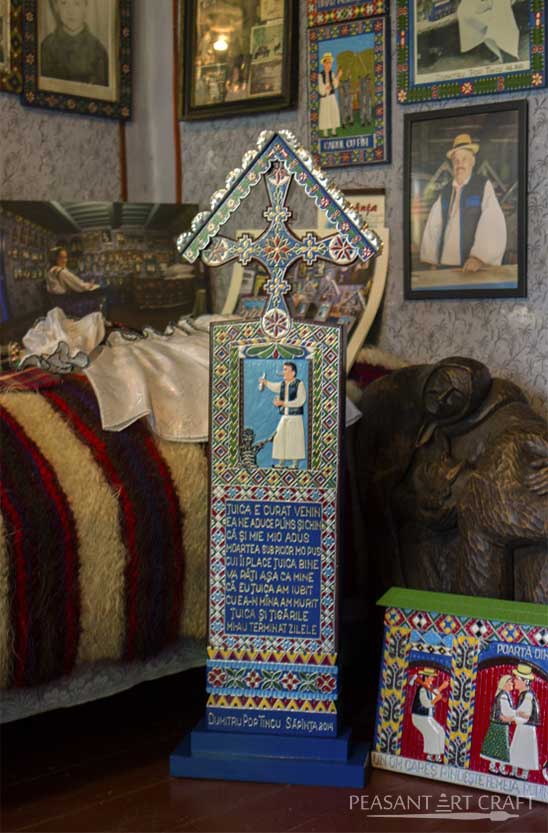
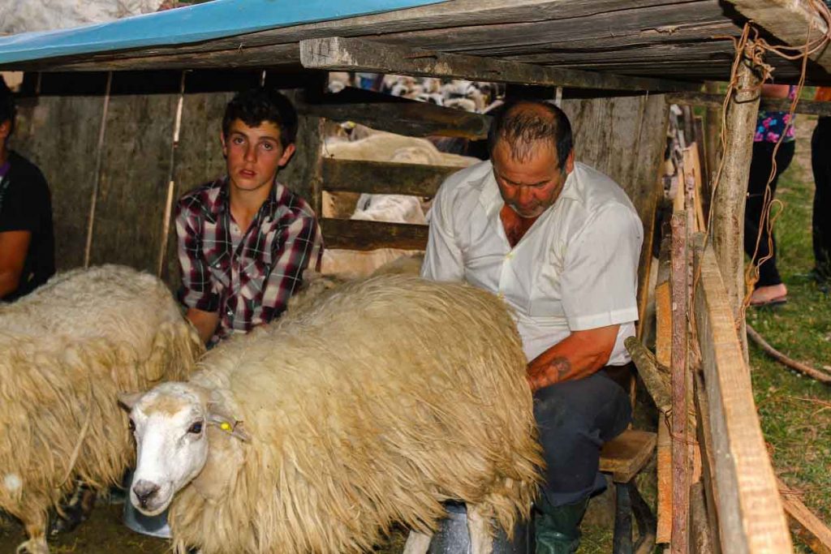
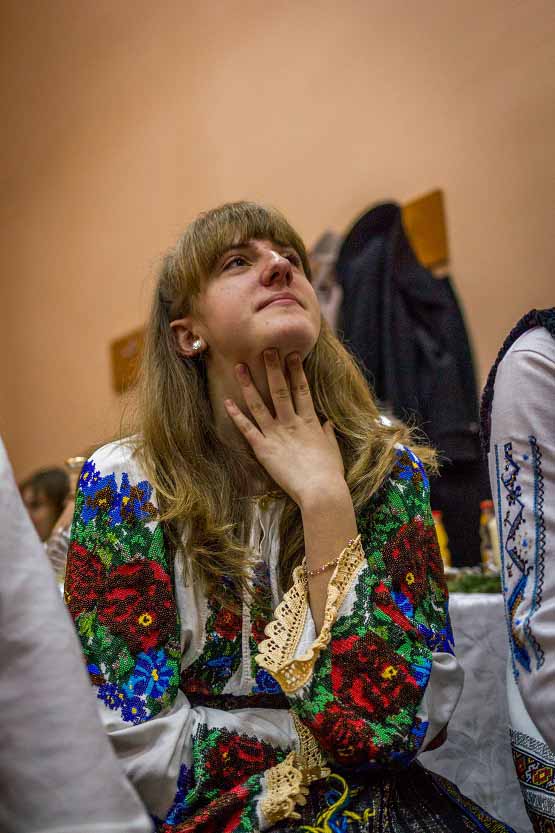
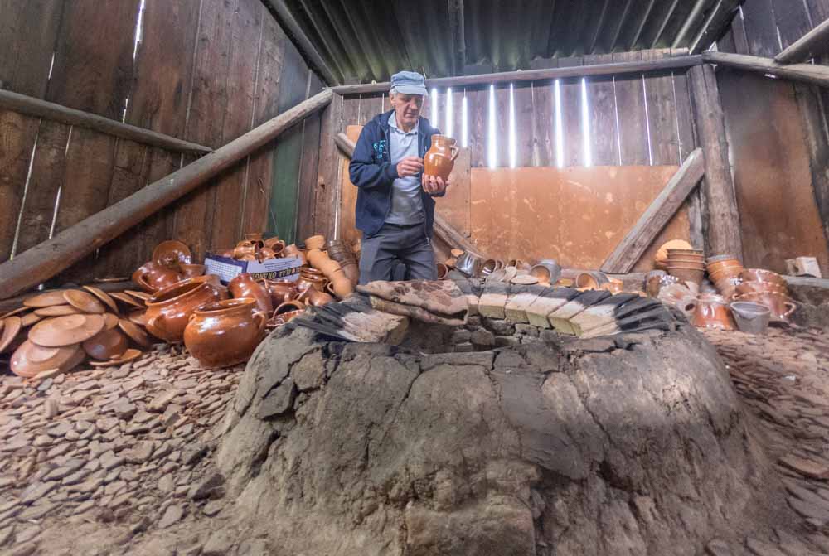


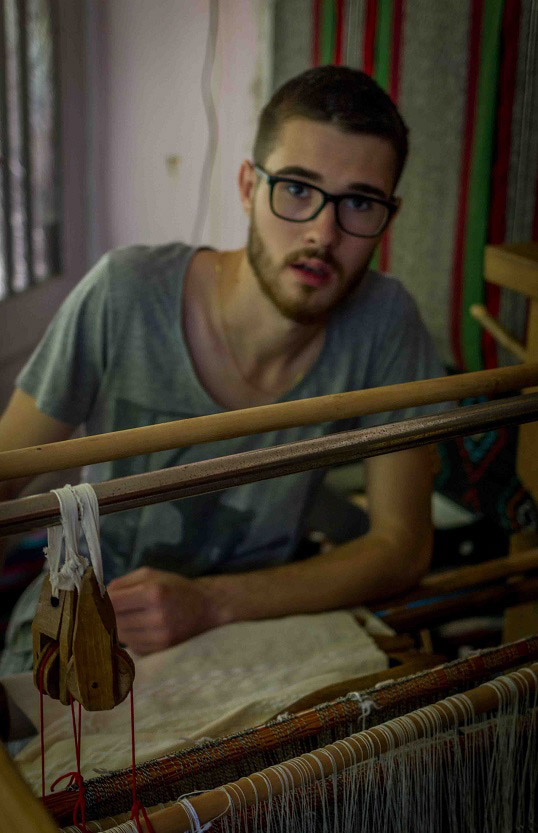


Leave a Comment